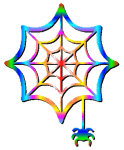|
|
 |
Photo Albums
|
| | Origional Pics of our Bailey Home2 Bed, 2 Bath, 2130 sq ft, Built 1986, 0.78 Acre Lot.
It is always interesting what you think to take a pictue of and what you don't when you first are looking at a house, so the pics I took really don't give a great feel for the house, but if we get it, I will be sure to take more and probably some videos so that you can see where things lay out. |
Building the Web one strand at a time...
| - Back - |
|
|
|
|
|
|
|



