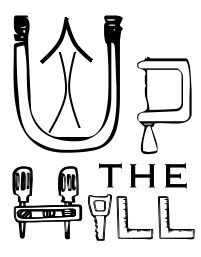









| Next Post - Previous Post List View
| |
| 6/15/2014 8:33:42 PM Making Use of Dead Wall Space | |
From the Archives: 5/26/2011 So this area under the L shaped divider between the living room and the kitchen/dining area was pretty high on my priority list of things that could be made better after hubby and I bought the house. First step... plan, plan, plan. Then I marked the wall with hubby's help and started the cuts. Two supports had to be removed and placed between doors. The other two fell between without changes. I also added shims to existing supports to firm up some needed support for the fish tank base that sits on the divider. Shown here is one panel removed from the other two. I measured and measured and figured out where to cut so that I would have two doors and enough of the side trim from the middle to create the new top trim for the doors. Each of the three panels could be used to make two doors, but since this project would only need four doors, I saved the third panel for another project. The sides are grooved so that the thin strips of the panel and fabric are held inside the groove. This made it an additional challenge to cut with my jigsaw since the interior panel would start shaking when I got to it, but I still had a small distance before I was the rest of the way through the side. Once the sides were cut, I cut through the fabric with a knife before using the jig saw to cut the wood strips. The joint is very similar to the standard joints, though you can see the new end does not have the tongue and groove fit that the original end does. Everything would probably hold just fine from the pressure or with glue, but I decided that the corners would be stronger with an L bracket to be sure everything held in place. I was originally worried that the spring-close style hinge would be too strong for my light weight panel doors, but it works out very well. They are very easy to open, but the spring close holds them firmly closed without needing any kind of latch. They look nice from the outside, too. Even though they are meant to be hung the opposite way with a semi-recessed door. I kept the L shape on the right side open deeper than the other cupboards since I often have a stockpile of a few types of cans that stack well and can fill back into the space a ways. I added a back to the L where you can see the deepest support in this picture. It is nice and deep, but is a little less than one arms length, so I can still reach everything. Like the other materials, the shelves were all ones that I had waiting in the shed from a free listing on Craigslist. The cuts around the many supports made it quite a challenge to get them fully fitting and put in though. When I first started planning things, I wasn't sure if it would fit all my cans, but it ended up being a lot more room than I thought it would be. I stock up when there is an exceptional sale, so having extra room is a must.
| |
Next Post - Previous Post List View | |
Add Your Comment...





If you were to design and build a home from the ground up I can only imagine the hidden places for storage you would come up with, above and below ground.
If Bob and I were just starting out in life. We would come to you for a design for our house.